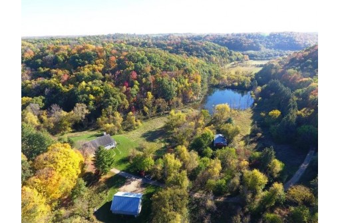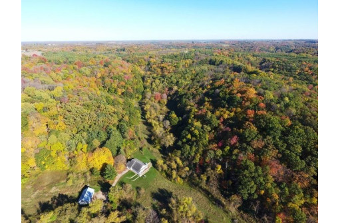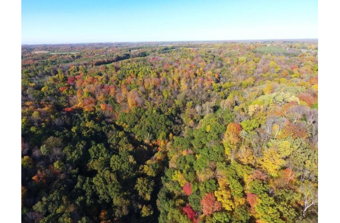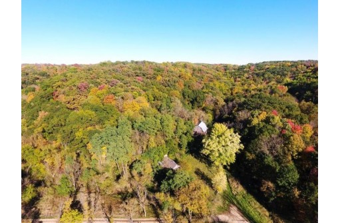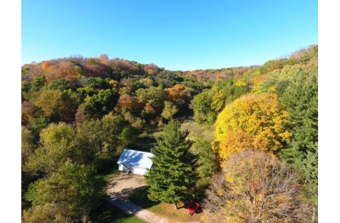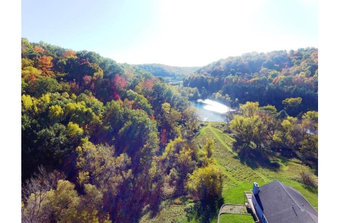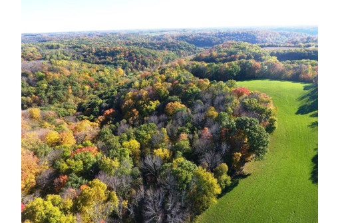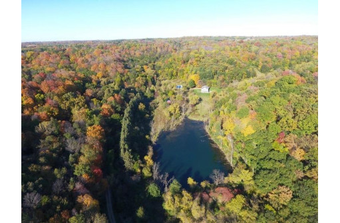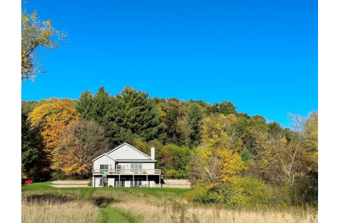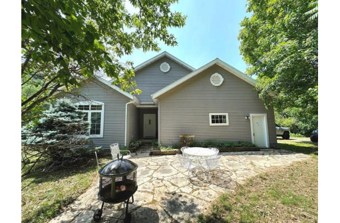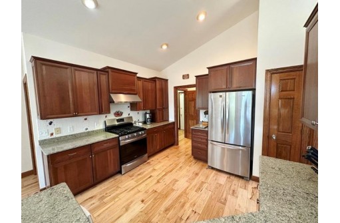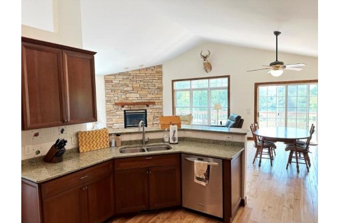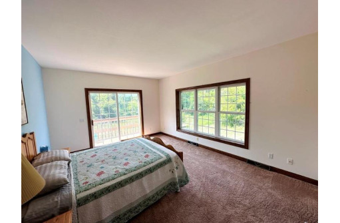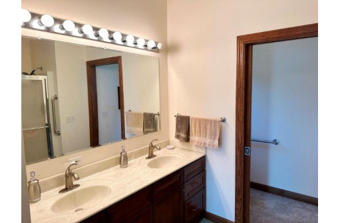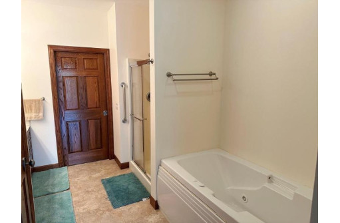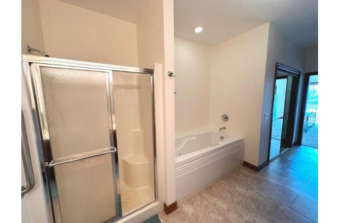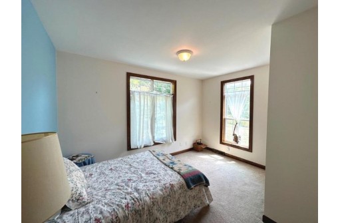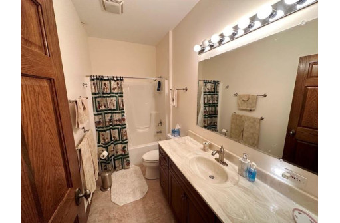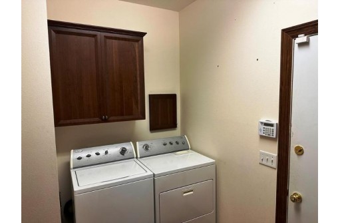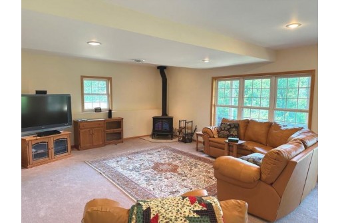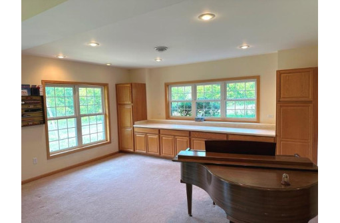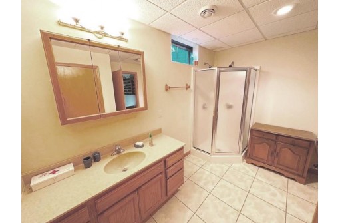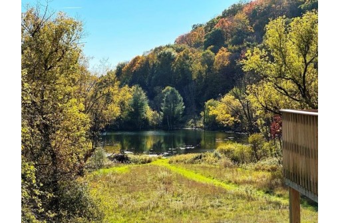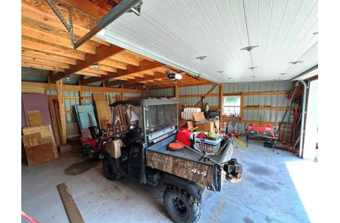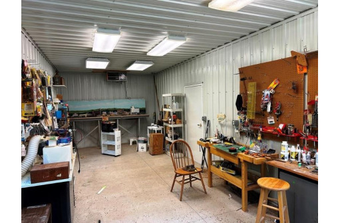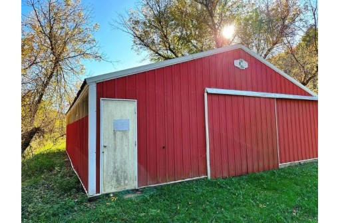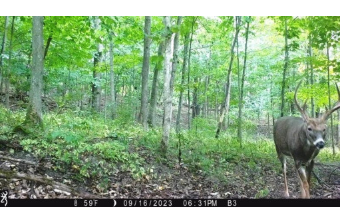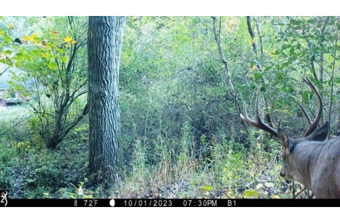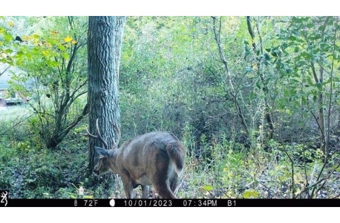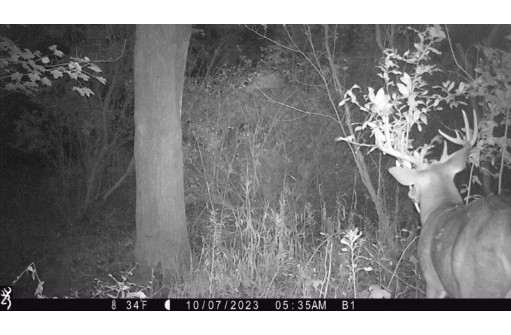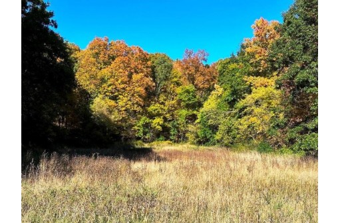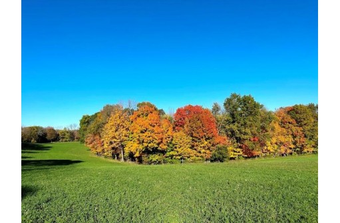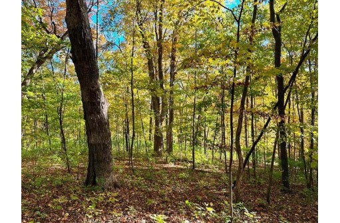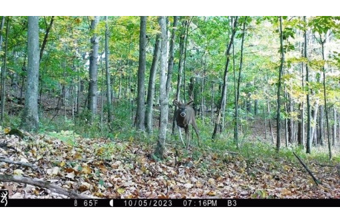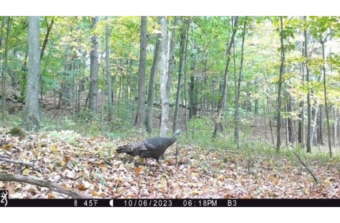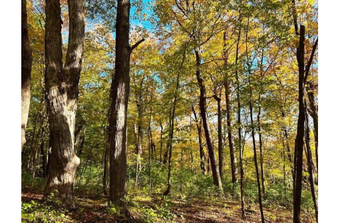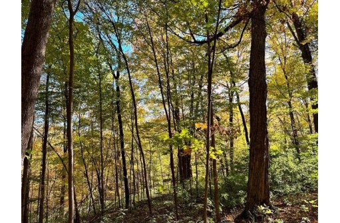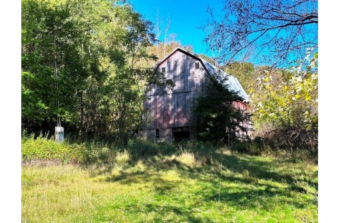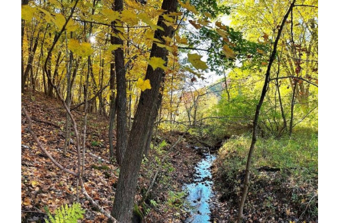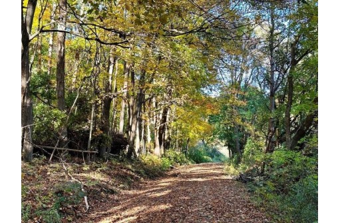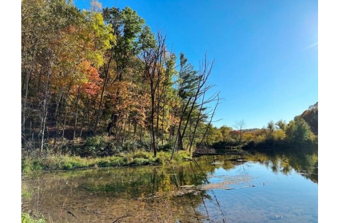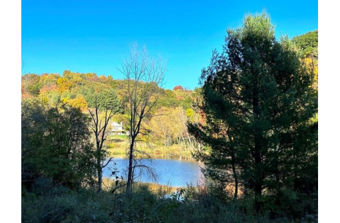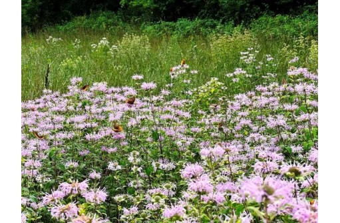Property Description for 17192 Ewers Lane, Richland Center, WI 53581
As you wind your way up the secluded valley of this 174+/- acre property, you'll catch a glimpse of a 1.5+/- spring fed pond. Arriving at the 3 bedroom, 3 bath home, you'll appreciate the full view of this pond & realize that the land you see in every direction is part of the property! As you explore the rolling acreage, you pass though grassy valley meadows, ridgetop forests, and see springs/ streams in 2 valleys. As with the land, the home will not disappoint. The main living area is open concept w/ a fireplace, large kitchen and spacious primary suite. Regal views of the pond/ valley can be had from several rooms. The walkout finished basement provides great additional space. Outbuildings include an additional garage (part is heated) and an equipment building.
- Finished Square Feet: 3,285
- Finished Above Ground Square Feet: 1,940
- Waterfront: Pond, Stream/Creek
- Building Type: 1 story
- Subdivision:
- County: Richland
- Lot Acres: 174.0
- Elementary School: Richland C
- Middle School: Richland
- High School: Richland Center
- Property Type: Single Family
- Estimated Age: 1999
- Garage: 2 car, Additional Garage, Attached, Opener inc.
- Basement: Full, Full Size Windows/Exposed, Partially finished, Poured Concrete Foundation, Walkout
- Style: Ranch
- MLS #: 1961449
- Taxes: $10,200
- Master Bedroom: 13x17
- Bedroom #2: 11x14
- Bedroom #3: 11x14
- Family Room: 16x20
- Kitchen: 12x14
- Living/Grt Rm: 19x20
- Dining Room: 12x15
- DenOffice: 9x12
- Bonus Room: 11x20
- Laundry: 6x6
- Dining Area: 9x13
- Bonus Room: 14x16
- Foyer: 8x16
Similar Properties
There are currently no similar properties for sale in this area. But, you can expand your search options using the button below.
